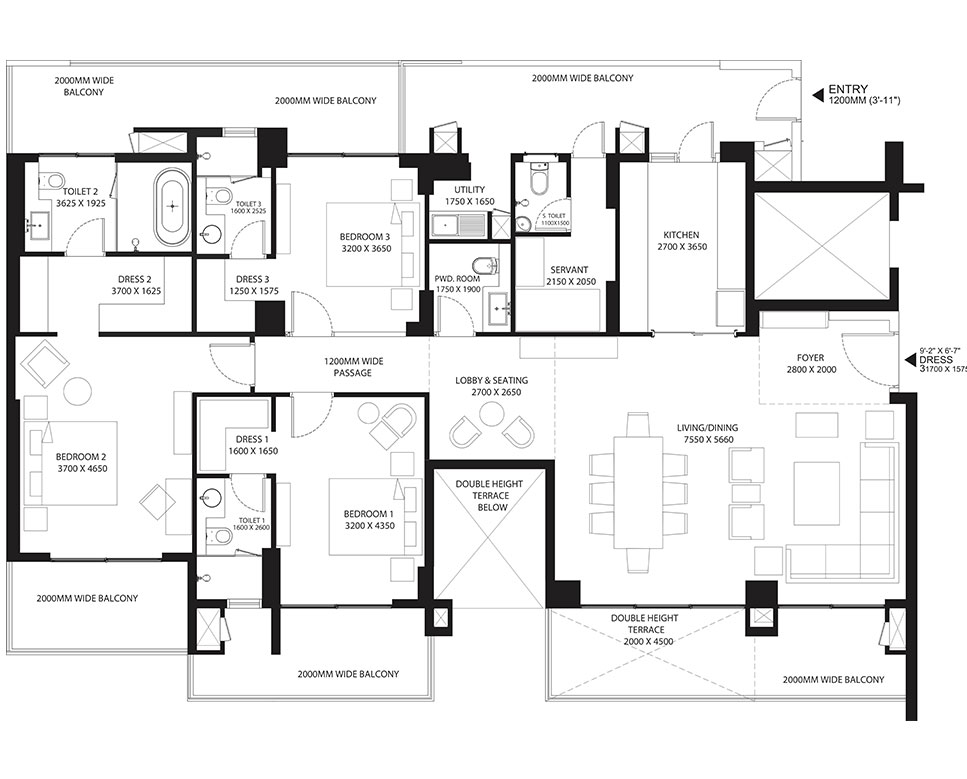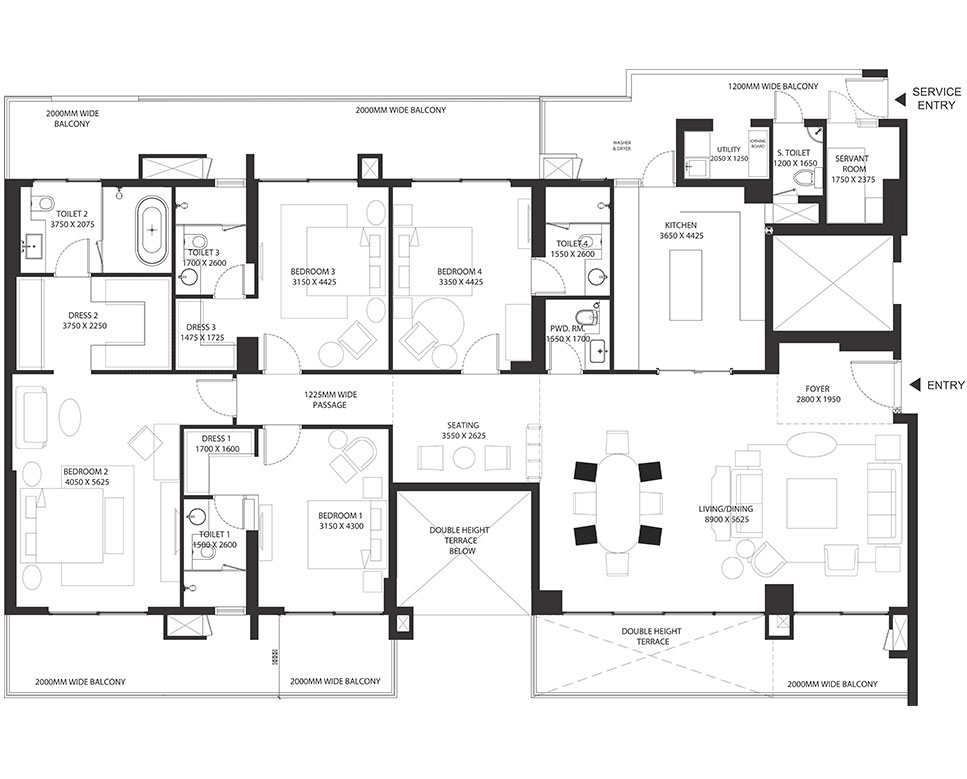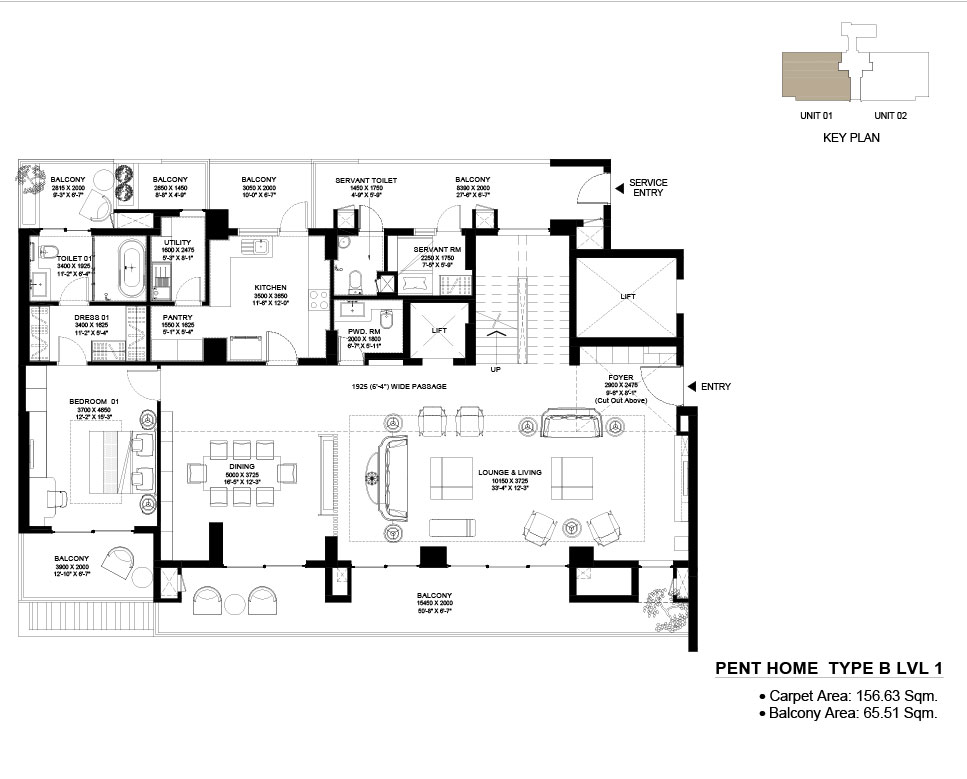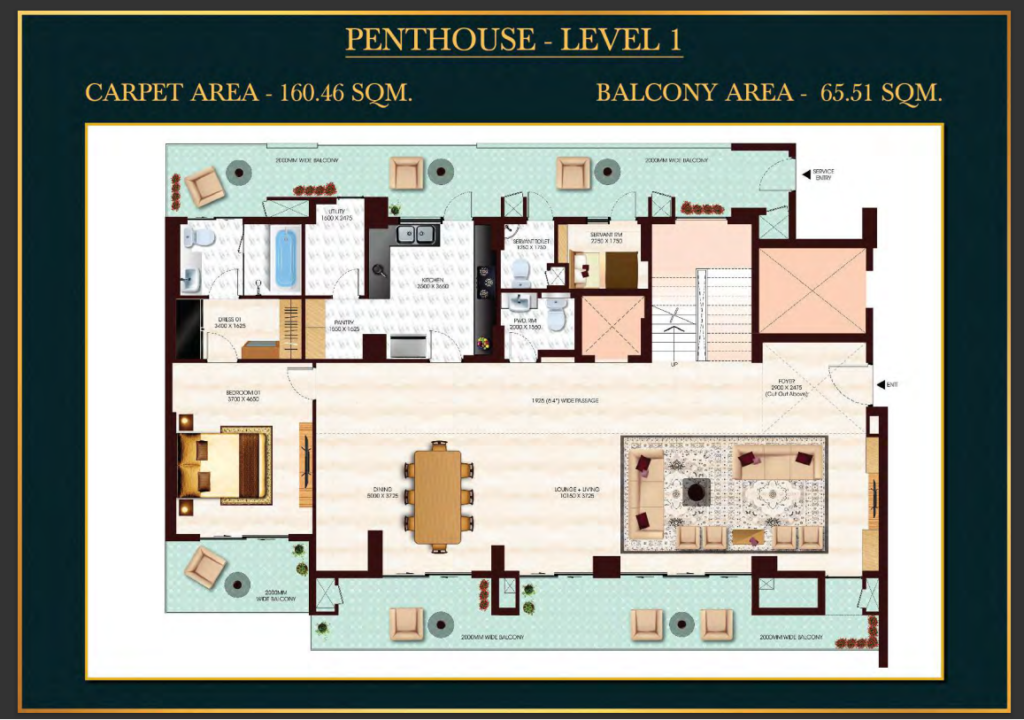3 BHK TYPE A TYPICAL
CARPET AREA: 1635.48 SQ.FT.
SUPER AREA : 3283.93 SQ.FT.
- Living & Dining area as wide as 95.79 sq ft
- 124.86 sq ft of double height terrace attached to living & dining.
- Dedicated space of 100.31 sq ft for the bar.
- Large balconies of 658.64 sq ft, plus a spacious 124.64 sq ft terrace

4 BHK TYPE A TYPICAL
CARPET AREA: 2135.25 SQ.FT.
SUPER AREA : 3907.03 SQ.FT.
- Living & Dining area as wide as 95.79 sq ft
- 124.86 sq ft of double height terrace attached to living & dining
- Dedicated space of 100.31 sq ft for the bar
- Large balconies of 61.19 sq ft, plus a spacious 124.64 sq ft terrace

PENTHOUSE TYPE A
CARPET AREA: 4305.71 SQ.FT.
SUPER AREA: 11132.02 SQ.FT


